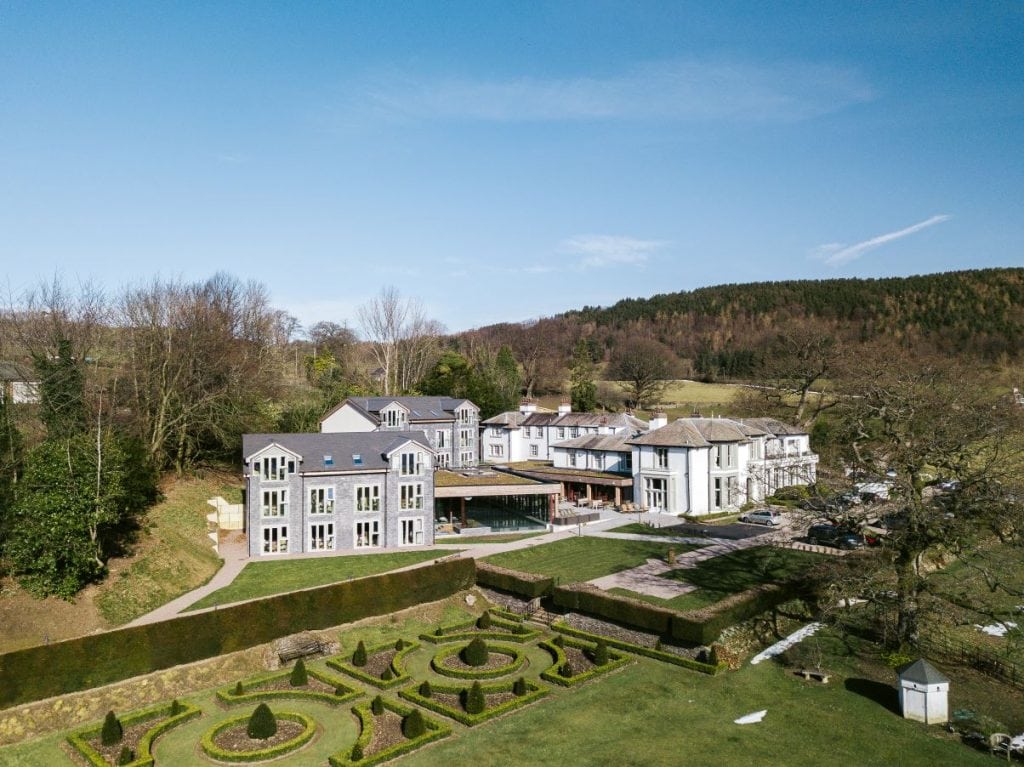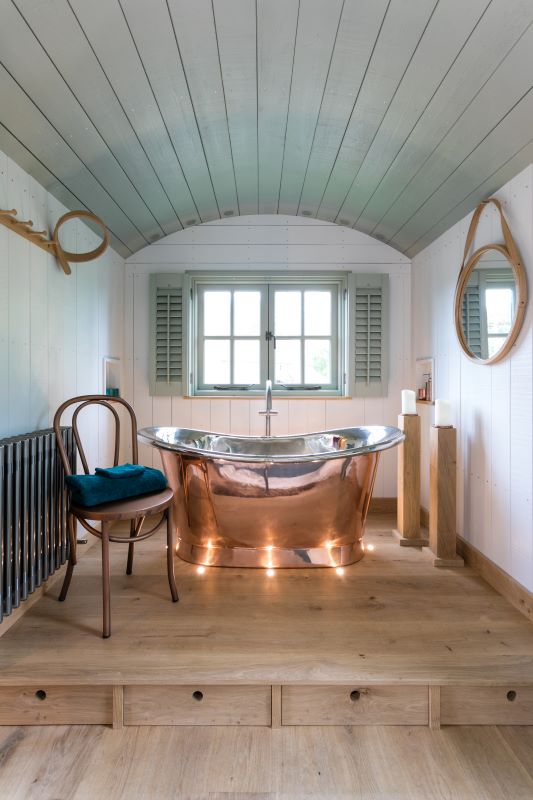
A luxury Lake District hotel has revealed its latest plans for expansion.
Another Place, The Lake on the shores of Ullswater is launching its new Outside rooms, which will be available from Easter.
The new additions include a large, secluded, contemporary treehouse with floor-to-ceiling views to the lake, six handcrafted oak shepherd huts with stargazing roofs over freestanding double beds, a Victorian-style glasshouse to host events and a rebuilt ‘sheep shed’ lakeside cabin, for warm year-round changing, showers and wetsuit drying.
The 70sq m treehouse, in a secluded setting is accessed by a bridge.
Its three different sections – two double bedrooms and a bathroom – are connected by glazed walkways.
Surrounded by oak, ash and yew trees on two sides, the other two sides have unbroken views across the lake and fells.
A large outdoor deck houses a freestanding bath, while the inside features a log burner, sofa area and reclaimed oak floors.

Will Ashworth, chief executive of Another Place, the Lake, said: “The treehouse will be one of a kind, and the biggest accommodation on offer in any of our locations.
“But the whole set – the treehouse, shepherd huts, glasshouse and sheep shed – will bring a new energy and buzz. We’re blending great hospitality and novel experiences with a sublime natural environment.”
For the three family and three couples’ shepherd huts, Will and his team have collaborated with the Blackdown Shepherd Hut company.
With its workshop of expert joiners and craftspeople in Ilminster, Somerset, Blackdown is one of the UK’s leaders in creating high specification contemporary shepherd hut experiences.
Each unit will comprise of a ‘brace’ of two shepherd huts, joined with a glass walkway.
One side houses a double bed with stargazing roof and solid copper bath in a big double window; the other a lounge area, log burner and pantry; or an extra bunk room instead of the copper bath for the family huts.
The three couples’ huts have lake views and are secluded by rhododendrons – but all of them have their own landscaped areas, designed by landscape architect Laurel Truscott with a morning terrace decking, swing sofas or rocking chairs, and bean bags for taking in the fresh air and big skies.
“They are going to be absolutely charming,” said Will. “And the quality of artisan joinery within these huts – which are made of FSC-certified French oak – is exceptional. I’ve been bowled over by their quality.”
Matt Hulme, of Dynargh Design, who recently redesigned the hotel’s Georgian suites, as well as creating Watergate Bay’s beach lofts, has also worked closely with Blackdown and Harrison Pitt Architects, which designed the treehouse to specify colours, textiles, interior lighting, fixtures and fittings that are a natural continuation of Another Place’s design philosophy.
Sustainability continues to be a central focus, with reclaimed flooring and tiles, 100 per cent renewable electricity, and heating from the hotel’s biomass boiler.
The treehouse is built on a wooden frame and uses an eco-screw pile system for the foundations, avoiding the need for concrete or damage to the mature trees in its setting.
The 14m by 5m glasshouse, created by Hartley Botanic, will sit in the gardens – the closest building to the lake shore – as a focal point for all hotel guests.
It will also be next to the kitchen garden, which will supply produce for Glasshouse chefs, and grow some edible plants inside – from tomato vines to fresh herbs.
Guests can have breakfast, coffees, lunch, woodfired pizzas and feast nights around a long wooden table – or do yoga and creative workshops in this flexible space.








